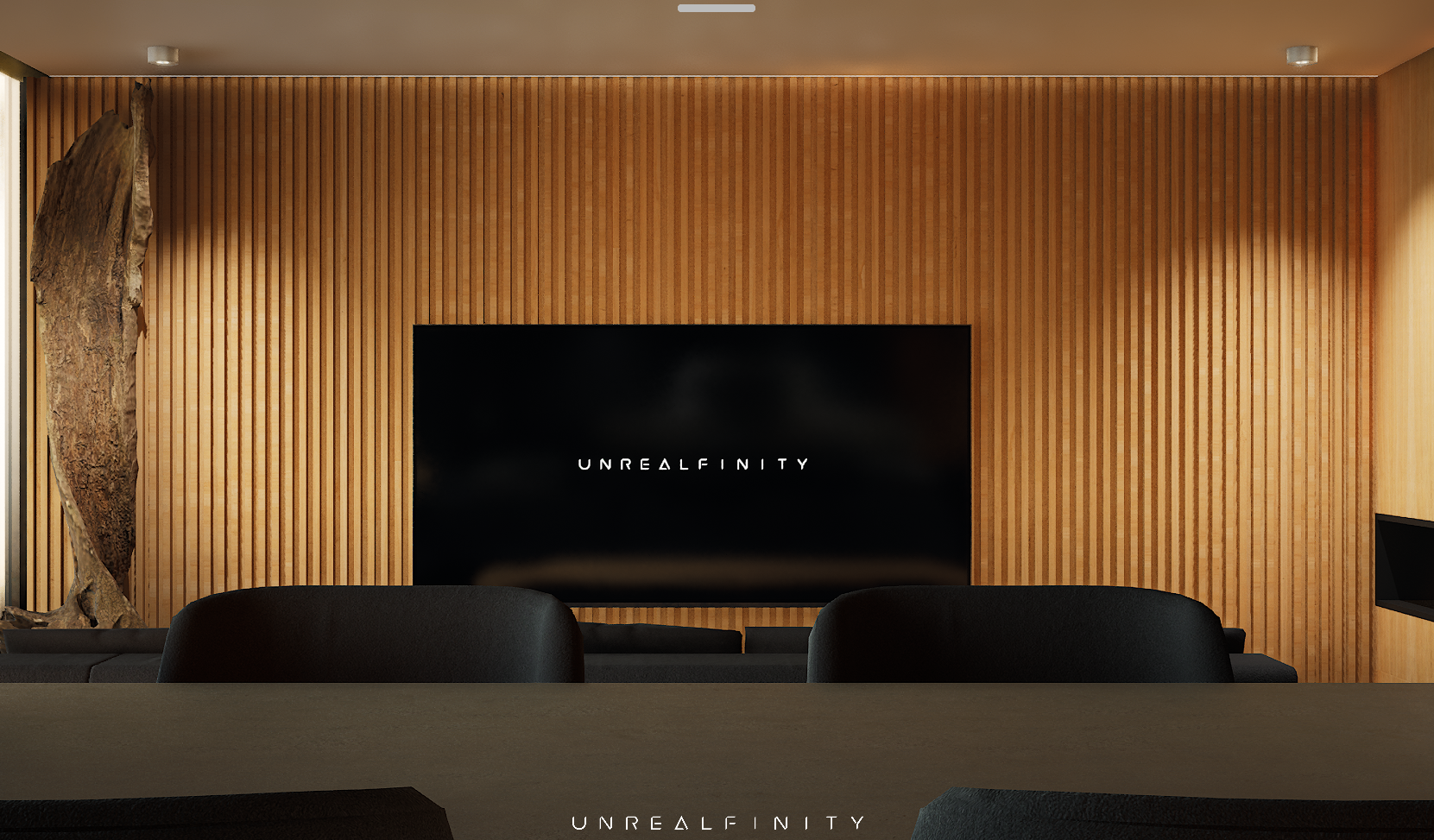3D ARCHITECTURAL WALK
3D architectural walk is a unique opportunity to learn about architectural designs, which takes you to a fascinating dimension of three-dimensional space in real time. Each 3D Walk we prepare is created especially for you to provide you with a unique experience. This is not a ready-made module or diagram, it is creating a personalized 3D Walk from scratch, tailored to your individual preferences. Thanks to this technology, you can freely explore the space, change colors, lighting and much more. We offer new virtual exploration opportunities that are perfect for presenting interior and building architecture. Take your projects to a whole new level with our personalized 3D Walks.
APPLICATION
3D architectural walk is a versatile tool that has been used in many areas of Architecture, enabling personalized experiences of exploring three-dimensional space. Thanks to it, we can adapt each 3D architectural walk to the client’s individual preferences, providing almost unlimited possibilities. It is an ideal solution for interior designers, architects and construction companies who want to present their projects in an innovative and convincing way.
Our 3D Walks eliminate the need to prepare traditional visualizations, saving valuable time for producers and designers. Customers get the chance to fine-tune the space, experimenting with colors, lighting and decor without any time pressure. Additionally, our configurator allows customers to explore the 3D Walk design from every angle, focusing on details and design decisions.
BUILDING PRESENTATION
An ideal form for presenting buildings in a fascinating and innovative way. Thanks to a 3D presentation, you can present every detail, inviting customers to take a virtual tour and thoroughly familiarize themselves with the building’s design
INTERIOR PRESENTATION
An innovative way of presenting interiors that allows for a virtual tour and detailed knowledge of every detail. With 3D interior presentation, you can showcase your interior design, inviting customers to explore and fully understand the interior space
CONFIGURATOR
Architectural design configuration is a process that allows you to customize every detail, from colors to textures and types of materials. Thanks to it, the client can create personalized and unique interiors or buildings that perfectly match the client’s preferences.
3D ARCHITECTURAL WALK - EXAMPLE
Below we present an example 3D Walk, which illustrates some of the possibilities that such a walk can offer in interior design.
Watch the interior presentations at YOUTUBE
PLATFORMS
Each customer can choose the platform for which the 3D Architectural Walk will be prepared. The created interactive presentation can be adapted to various platforms or optimized for a specific target platform, depending on the characteristics of the project
Windows
Linux
OS
Android
Web
GET A QUOTE
Contact us, present your project and expectations.
info@unrealfinity.com

